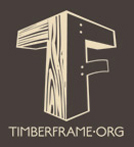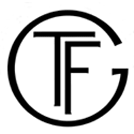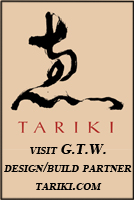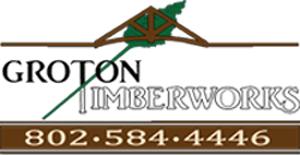
Timberframe F.A.Q.
What does it cost to build a timber frame structure?
his is not an easy question to answer, but there are guidelines that customers can follow to get a quick estimate of what a structure might cost to construct. A frame built by Groton Timberworks for a new residential project will typically cost from $22-$35 per square foot to have the frame designed, constructed in the shop and raised on site. The cost of new residential projects from start to finish for residential construction typically ranges from $150-$250 per square foot. The variations come from difficulty of design, architectural design, complexity of the timber frame and degree of finish of the final project. A pre-designed shed, garage or barn frame from Groton Timberworks can be constructed for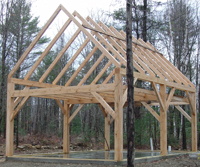 $18-$25 per square foot, frame only. Custom barn and garage prices for a custom frame are typically $22-$28 per square foot for the construction of the timber frame. These frames are typically not finished (sanding, edge detail, etc.) to the same high standard as a residential frame. There are so many options to enclose an outbuilding that the finished prices on barns/sheds/garages can vary greatly depending on the degree of finish to the exterior and interior of the building. No matter what your project includes we would be happy to answer any questions that you might have about timber frame pricing, contact us today to learn more.
$18-$25 per square foot, frame only. Custom barn and garage prices for a custom frame are typically $22-$28 per square foot for the construction of the timber frame. These frames are typically not finished (sanding, edge detail, etc.) to the same high standard as a residential frame. There are so many options to enclose an outbuilding that the finished prices on barns/sheds/garages can vary greatly depending on the degree of finish to the exterior and interior of the building. No matter what your project includes we would be happy to answer any questions that you might have about timber frame pricing, contact us today to learn more.
What type of woods do you use?
For residential frames we typically use locally sourced eastern white pine timbers or douglas fir, which is grown in the northwestern United States. The clients/architects preferences on color and finish can often determine what species we use, engineers may also specify the species of wood to be used. Both pine and fir are a structurally sound wood that make an excellent choice for a timber frame. For exterior projects such as porches, decks, balconies and pergolas we have used white cedar, black locust,white oak and mahogany, which are all highly resistant to rot and excellent choices where weather is a concern. We also use local eastern hemlock for many of our sheds and barns. Hemlock is a very strong wood, and has been used for timber framing for hundreds of years. On many projects the lumber for the timber frame was cut and milled from logs taken from the building site. We are happy to work with local loggers to provide appropriate timber lengths for your project when cutting logs from your own property.
What is the difference between a timber frame and post & beam construction?
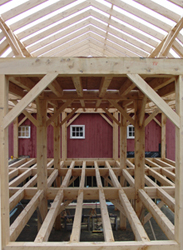 Many people refer to timber frame and post and beam construction as the same thing, but there is a difference. Post and beam construction is building using timbers, but timbers that can be joined in any fashion. The methods of joining the timbers can vary from nailing/screwing the timbers together, fastening the timbers with exposed metal plates or often using modern metal fasteners that are hidden inside the timbers. Timberframe construction is the time tested construction of joining timbers using traditional, most often, mortice and tenon joinery. These joints are fastened using hard wood pegs to hold the two joined timbers together. At Groton Timberworks we take great pride in studying, designing and building traditional timber joinery and choose to construct timber frames using time tested and honored methods of joining timbers using mortice and tenon joinery.
Many people refer to timber frame and post and beam construction as the same thing, but there is a difference. Post and beam construction is building using timbers, but timbers that can be joined in any fashion. The methods of joining the timbers can vary from nailing/screwing the timbers together, fastening the timbers with exposed metal plates or often using modern metal fasteners that are hidden inside the timbers. Timberframe construction is the time tested construction of joining timbers using traditional, most often, mortice and tenon joinery. These joints are fastened using hard wood pegs to hold the two joined timbers together. At Groton Timberworks we take great pride in studying, designing and building traditional timber joinery and choose to construct timber frames using time tested and honored methods of joining timbers using mortice and tenon joinery.
What type of finish do you use on your frames?
There are many choices when it comes to applying a finish on your timber frame. One option is no finish, and this is the standard choice of our clients on sheds, garages and barns, and is sometimes the choice on new homes as well. We typically use an oil finish, such as danish oil and apply the finish after the frame is erected. We have also used a homemade finish that includes varnish and wax as well as solid and semi-transparent stains to give the timbers the look that the client likes. Whatever the choice of finish, it is important to apply the finish after the frame is up and much of the interior rough-in is complete. By waiting until this point of the project, the timbers can be re-sanded where needed and then the finish applied. If the finish is applied before the frame is erected the timbers are very hard to sand and any dirt/dust/footprints/handprints, etc. that are on the frame are hard to remove. If you would like a true wood finish on the timbers such as polyurethane we suggest to wait until the timbers have air dried, which is typically a few years after the frame is standing. By applying polyurethane to early the timbers cannot dry slowly which can cause large, artificial checks to appear.
How many frames have you built?
Groton Timberworks started in1992 and has built hundreds of frames since. We do not have an exact count of frames, but have built frames from Missouri to New Hampshire. These frames range from small sheds to large homes and barns which contain over 1000 pieces. The size of the frames that we cut makes a huge difference in how many we cut each year, but we are a small timber framing company that strives to cut 6-10 modest house/barn frames every year, among smaller sheds and woodworking projects that we also enjoy to build.
Where do you build?
Most of our work is in New England, but the internet has opened a much larger market for us to be able to share our work. We will ship a frame to any part of the country, but typically only assemble and erect the frames that are within the New England states.
Do you enclose the frame?
We have done a lot of frame and panel packages where we construct and raise the timber frame and then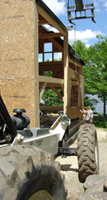 install the panels on the roof and walls. Each project that we are a part of is different and our responsibilities vary. We are happy to work with clients and panel companies to choose the proper enclosure system and after raising the frame, install the chosen panels. We also construct our own panel system in the shop and can install these on the frame after the raising. We choose to install a built-up, ventilated roof system instead of conventional sips on the roof, but no matter what the enclosure system is that you choose we can offer advice on the different options or would be happy to help enclose the timber frame.
install the panels on the roof and walls. Each project that we are a part of is different and our responsibilities vary. We are happy to work with clients and panel companies to choose the proper enclosure system and after raising the frame, install the chosen panels. We also construct our own panel system in the shop and can install these on the frame after the raising. We choose to install a built-up, ventilated roof system instead of conventional sips on the roof, but no matter what the enclosure system is that you choose we can offer advice on the different options or would be happy to help enclose the timber frame.
How far do you deliver?
We do have a company truck and trailer that can be used to move many of the frames that we construct, but when a frame is needed to be shipped a long distance we work with trucking companies to have the frame delivered to any location. We have raised frames as far as Ohio and coordinated the trucking for frames to be delivered as far as Missouri. Transporting materials is very common practice today and we are happy to assist in the transportation of any frame to any location.
What is a hybrid?
A hybrid structure is a structure that incorporates both timber framing methods and conventional stick framing. There are numerous reasons to take this approach to building, among them being budget, structural demands, mechanicals, or building codes. Hybrids are a great way to incorporate timber framing into any project, and makes a lot of sense in many of the hybrid projects we have been a part of.
Do you general contract?
Groton Timberworks is a small timber framing company specializing in the design and construction of timber frame homes. We have been the general contractor on local jobs in the past, but we typically only supply and erect the timber frame, and often times install the enclosure system.
How are plumbing and wiring installed in a timber frame?
Timberframes are typically enclosed using sips, where the wires are run through rough openings using long drill bits and creative thinking to manage them through the sips and interior petitions. We have designed a panel that can be used to enclose any timber frame that incorporates many of the construction methods of a standard stick framed home so the trades people are much more accustomed to the rough-in process. Plumbing is typically not run on the exterior walls, and can be run inside the interior petitions of the home, which are conventionally framed. No matter what enclosure system is used to enclose the frame, extra attention to wiring and plumbing during the early design phases are quickly paid off during the rough in process.
Do checks in the wood weaken the frame?
Like many other timber framers in the northeast, we typically use white pine for our custom home projects. Because white pine does not grow as large as trees in the western United States, our timbers are boxed heart cut. This method of saw milling centers the pith of the tree in the finished timber. A boxed heart timber will always check to the pith, meaning that any check in our lumber will only penetrate to the center of the timber. Because the timbers only check in the longitudinal direction, and not in the direction of the growth rings, the longitudinal fibers of the timber stay intact and the strength of the timber is not affected. Wood preparation is an important practice to try to create the smallest checks as possible. The faster that a timber dries the larger the checks will become. Allowing the wood to air dry as much as possible before construction and keeping the house cool during the first winter will allow the frame to dry slower, resulting in smaller checks.
