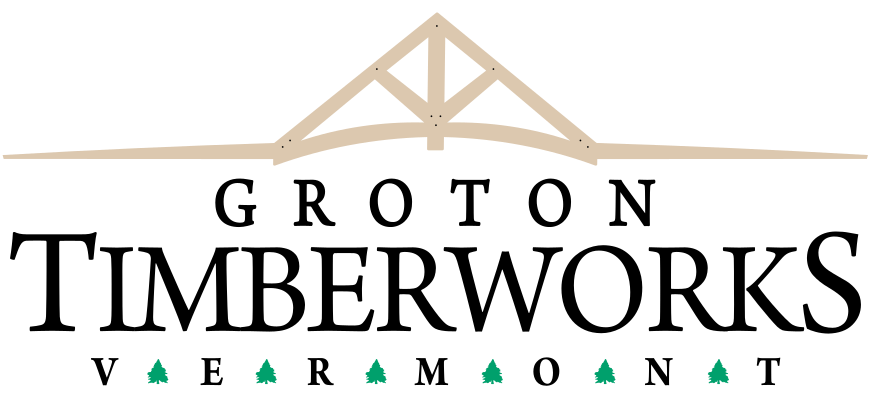We Build Custom Timber Frames

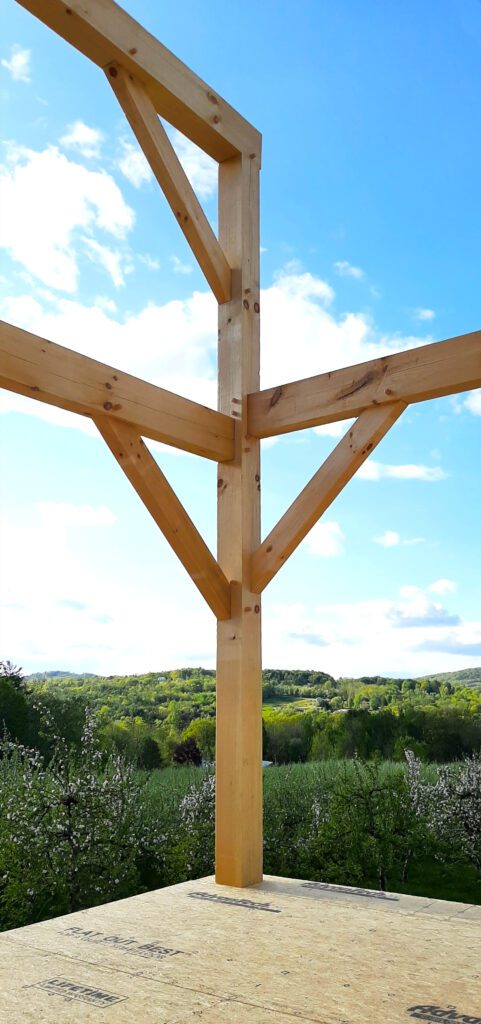
Located in the northeast corner of Vermont, Groton Timberworks has been crafting custom Timber Frame Homes and Barns since 1992. From initial concept to raising day, we work in harmony with you to create the structure of your dreams.
Our timberframes are built using the time tested method of joining timbers using traditional, most often, mortice and tenon joinery. These joints are fastened using hard wood pegs to hold the two joined timbers together.
At Groton Timberworks we take great pride in studying, designing and building traditional timber joinery and choose to construct timber frames using time tested and honored methods of joining timbers using mortice and tenon joinery.
Check out our products & services below
We Build Custom Timber Frames

Located in the northeast corner of Vermont, Groton Timberworks has been crafting custom Timber Frame Homes and Barns since 1992. From initial concept to raising day, we work in harmony with you to create the structure of your dreams.
Our timberframes are built using the time tested method of joining timbers using traditional, most often, mortice and tenon joinery. These joints are fastened using hard wood pegs to hold the two joined timbers together.
At Groton Timberworks we take great pride in studying, designing and building traditional timber joinery and choose to construct timber frames using time tested and honored methods of joining timbers using mortice and tenon joinery.
Check out our products & services below
Residential Homes

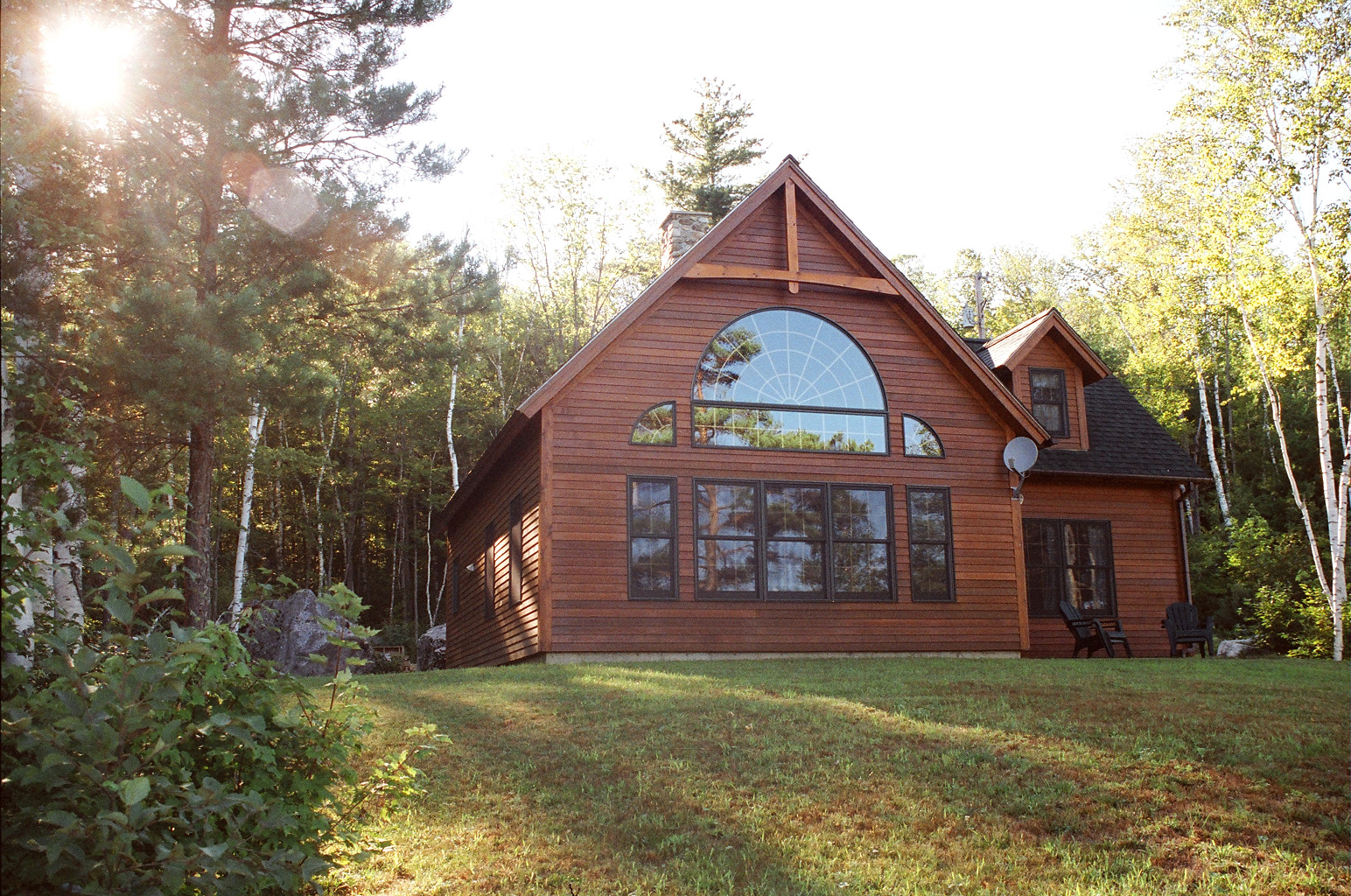
As a custom timber frame builder, it is our goal to create frames based on the visions of individual customers. Your home should be a reflection of you, without compromising today’s structural standards, to ensure an heirloom quality product.
Your personal floor plan can be combined with a custom timber frame design to meet your aesthetic preferences, even in the most demanding engineering situations.
It is our mission to design and meticulously craft timber frame homes which compliment the unique individuals who reside in them. Groton Timberworks has had the opportunity to design and build many unique structures, trying hard to reach the visions brought to us by our clients.
Barns & Sheds

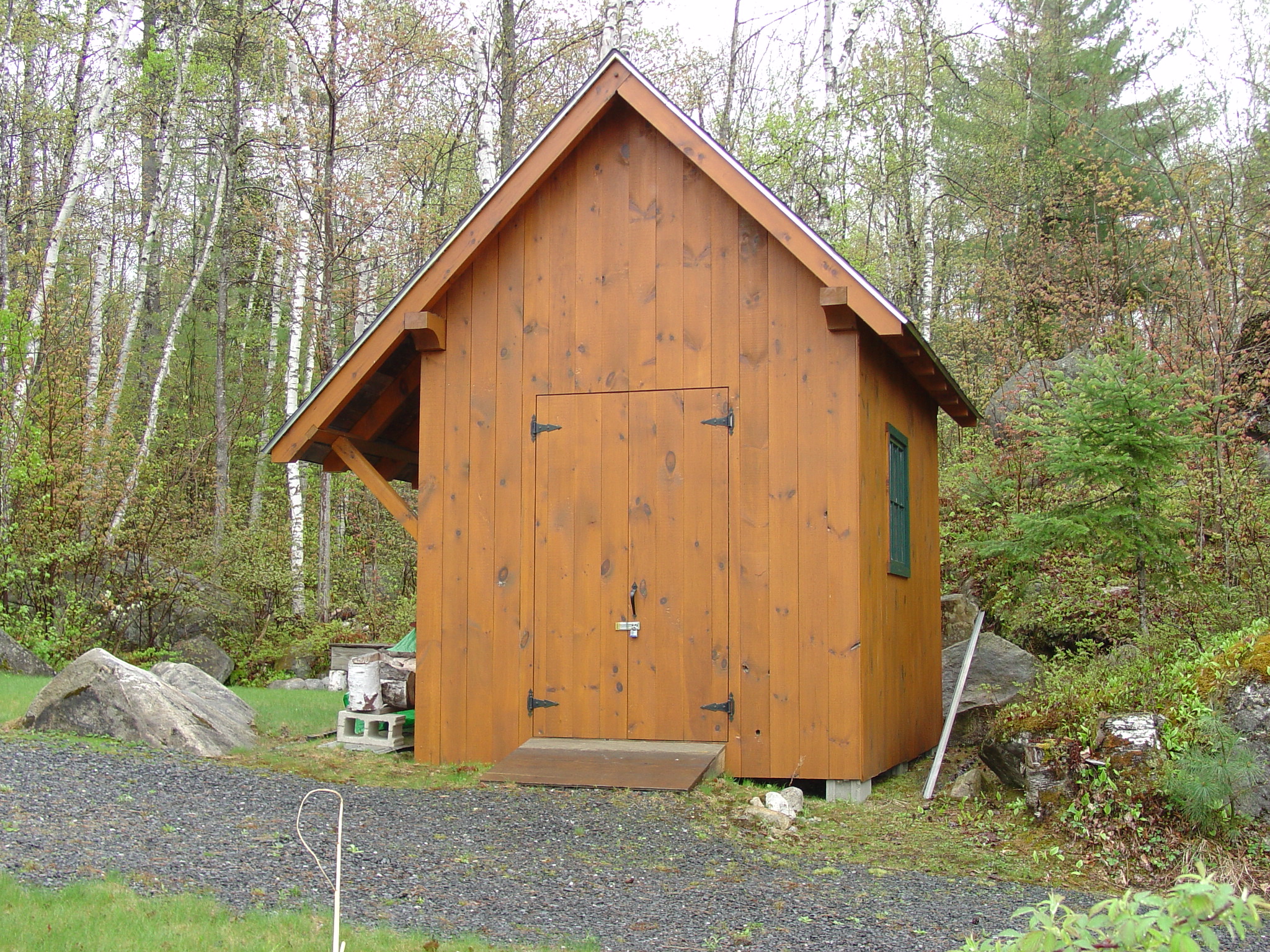
We have designed many sheds and outbuildings for a multitude of purposes. These structures can be used for a variety of projects, including but not limited to, garden sheds, residential additions, barns, garages or even camps.
The enclosure systems of these buildings can vary depending on the intended use. If being used as a simple outbuilding, barn or garage, it is possible to simply add vertical boards for the exterior walls, in which case a frame with nailing girts is necessary.
If the purpose is to be a residential application such as a camp, home or addition, the structure will need to be enclosed using an insulated wall and roof system. No matter what the application is for your project, we look forward to working with you and being a part of your next project.
Entrys & Gazebos

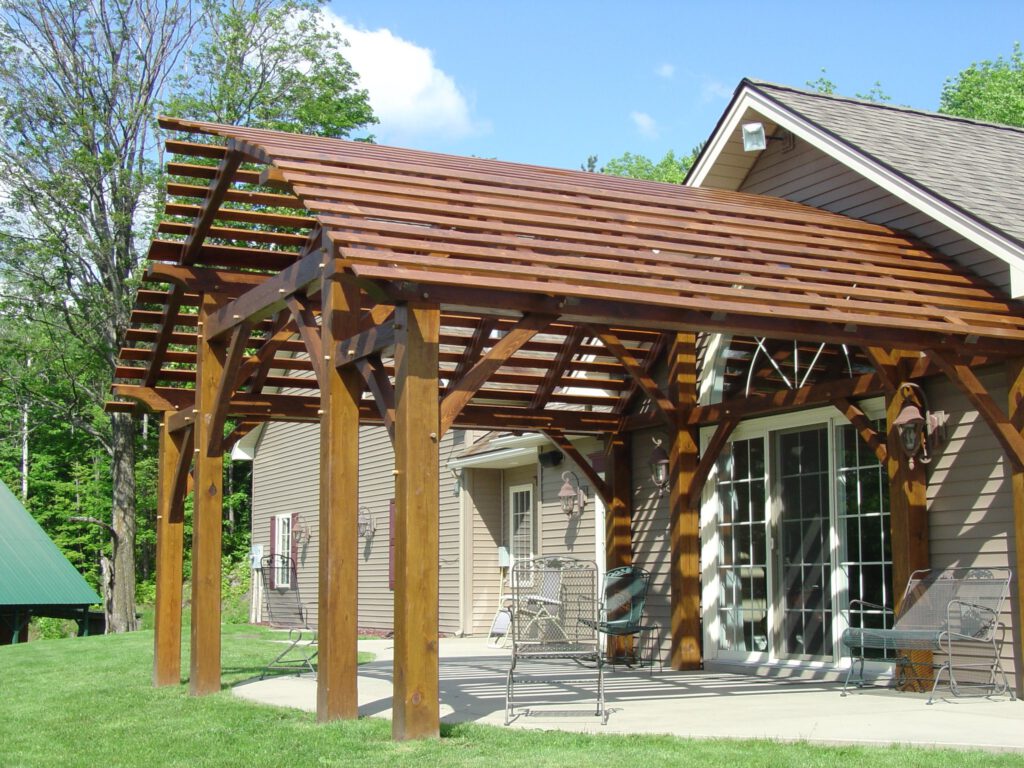
We also build entrys, gazebos, and pavilions. These stand-alone structures provide a wonderful open-air space to get out of the rain, shelter an outdoor kitchen, host parties, hold concerts, or just relax in the shade.
While these structures are often made from treated wood, we still recommend some kind of roof to protect them from the weather and ensure that they last many many years.
Reach out to us for more info.
Trusses
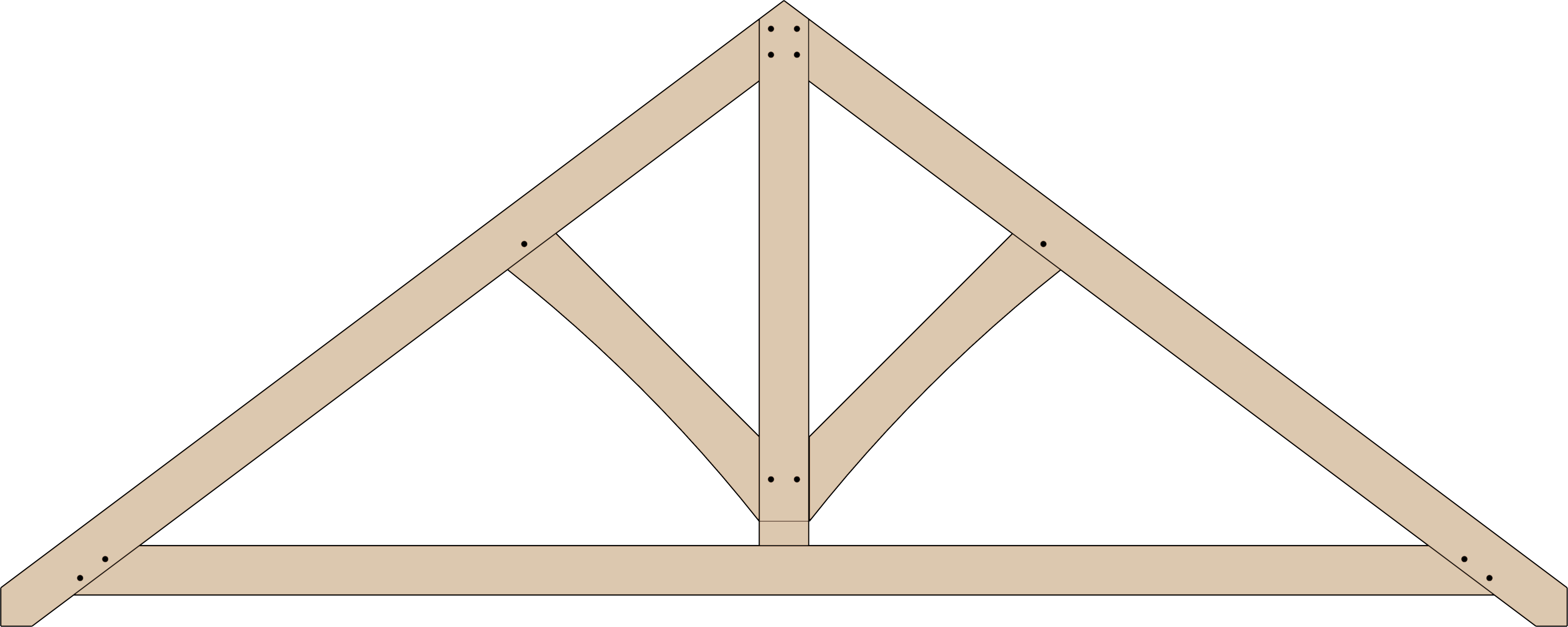
Groton Timberworks offers a variety of standard truss configurations. These trusses are designed to mesh with non-timberframed building systems to create a unique timber aesthetic in a conventionally framed house (or any other strucure for that matter).
Custom trusses of nearly any span or configuration are available.

Brackets
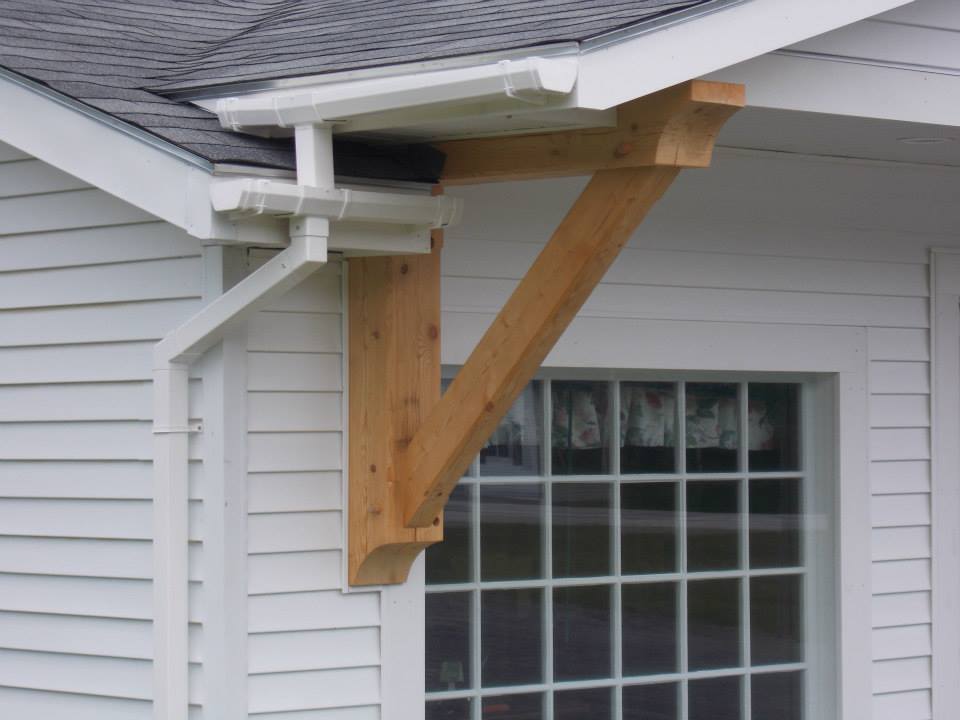
Groton Timberworks also offers decorative brackets to support awnings or entry roofs.
These are custom made for your individual needs.
Japanese & Asian Timberframes

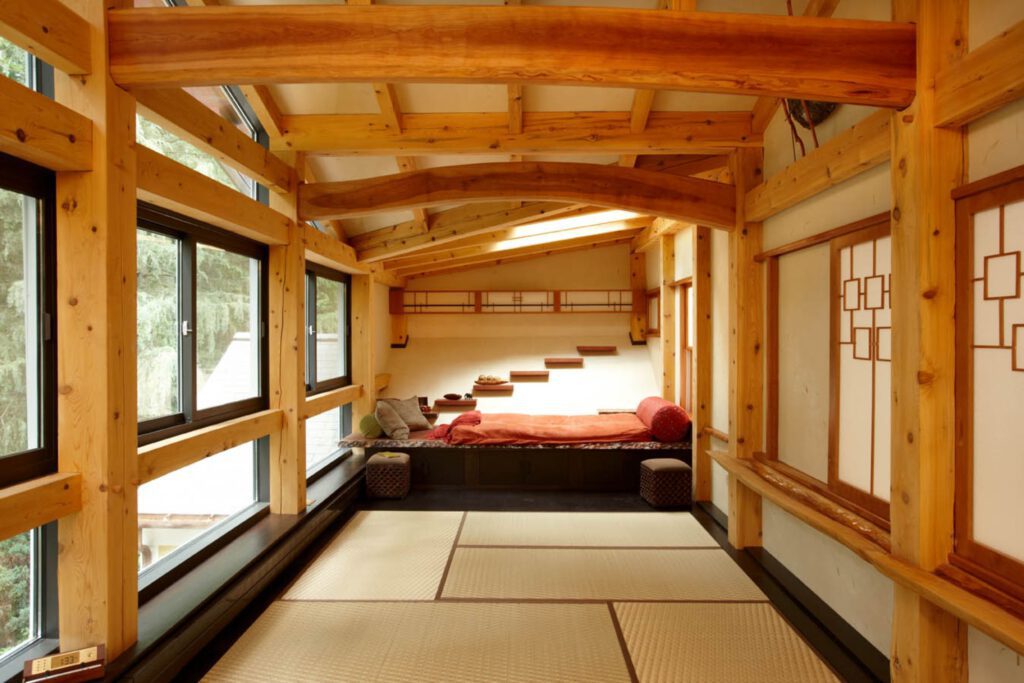
After traveling to Japan to study traditional tea room design, owner of Groton Timberworks, Nathan Puffer quickly became fascinated with traditional Japanese architecture, especially Minka style homes.
From the beginning of the framework to the completion of the finish elements of the different interior spaces the Japanese have always put a large emphasis on the preparation of their materials and the quality of the final product, something that we at Groton Timberworks also take great pride in. It is a true pleasure to be able to introduce the traditions of the Japanese to many of our customers, and to be able to construct distinctive spaces using traditional Asian practices.
Custom Projects

In addition to timber framing, Groton Timberworks also builds custom timber frame components, shoji doors, benches, stairs, and much more.
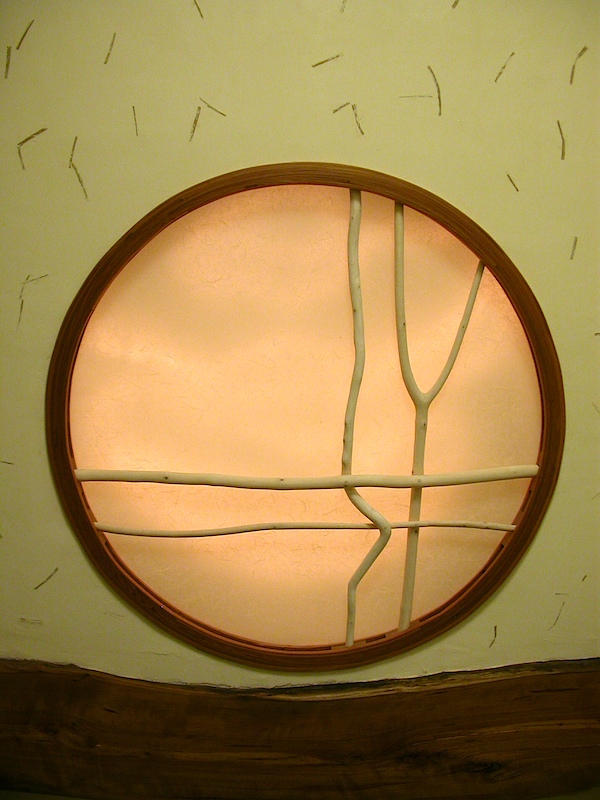

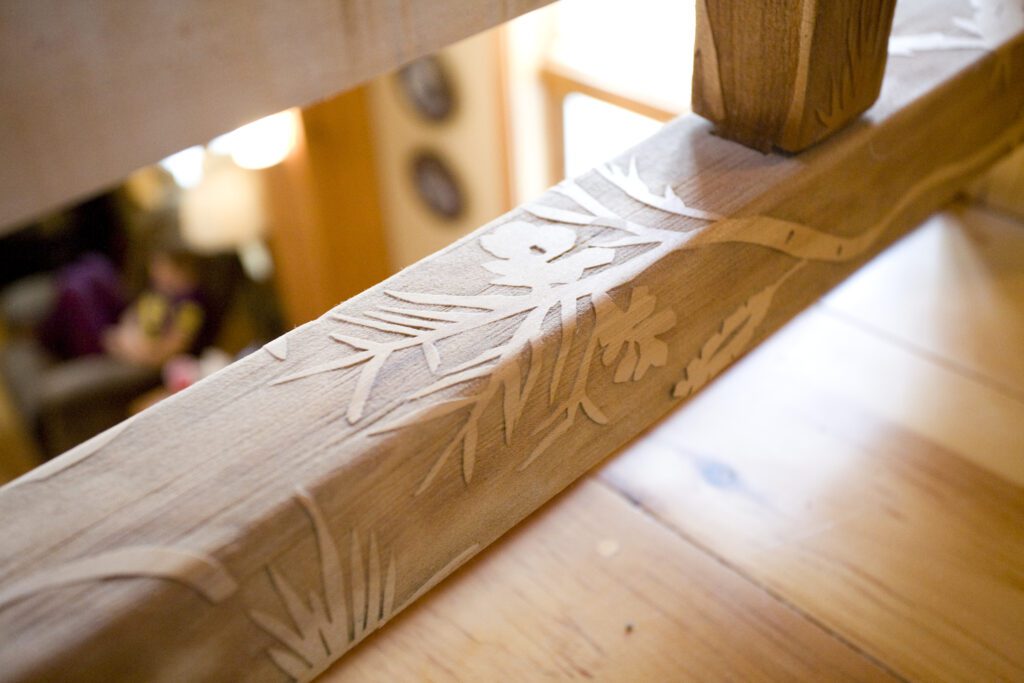
Residential Homes


As a custom timber frame builder, it is our goal to create frames based on the visions of individual customers. Your home should be a reflection of you, without compromising today’s structural standards, to ensure an heirloom quality product.
Your personal floor plan can be combined with a custom timber frame design to meet your aesthetic preferences, even in the most demanding engineering situations.
It is our mission to design and meticulously craft timber frame homes which compliment the unique individuals who reside in them. Groton Timberworks has had the opportunity to design and build many unique structures, trying hard to reach the visions brought to us by our clients.
Barns & Sheds


We have designed many sheds and outbuildings for a multitude of purposes. These structures can be used for a variety of projects, including but not limited to, garden sheds, residential additions, barns, garages or even camps.
The enclosure systems of these buildings can vary depending on the intended use. If being used as a simple outbuilding, barn or garage, it is possible to simply add vertical boards for the exterior walls, in which case a frame with nailing girts is necessary.
If the purpose is to be a residential application such as a camp, home or addition, the structure will need to be enclosed using an insulated wall and roof system. No matter what the application is for your project, we look forward to working with you and being a part of your next project.
Entrys & Gazebos


We also build entrys, gazebos, and pavilions. These stand-alone structures provide a wonderful open-air space to get out of the rain, shelter an outdoor kitchen, host parties, hold concerts, or just relax in the shade.
While these structures are often made from treated wood, we still recommend some kind of roof to protect them from the weather and ensure that they last many many years.
Reach out to us for more info.
Trusses

Groton Timberworks offers a variety of standard truss configurations. These trusses are designed to mesh with non-timberframed building systems to create a unique timber aesthetic in a conventionally framed house (or any other strucure for that matter).
Custom trusses of nearly any span or configuration are available.
Brackets

Groton Timberworks also offers decorative brackets to support awnings or entry roofs.
These are custom made for your individual needs.
Japanese & Asian Timberframes


After traveling to Japan to study traditional tea room design, owner of Groton Timberworks, Nathan Puffer quickly became fascinated with traditional Japanese architecture, especially Minka style homes.
From the beginning of the framework to the completion of the finish elements of the different interior spaces the Japanese have always put a large emphasis on the preparation of their materials and the quality of the final product, something that we at Groton Timberworks also take great pride in. It is a true pleasure to be able to introduce the traditions of the Japanese to many of our customers, and to be able to construct distinctive spaces using traditional Asian practices.
Custom Projects

In addition to timber framing, Groton Timberworks also builds custom timber frame components, shoji doors, benches, stairs, and much more.



