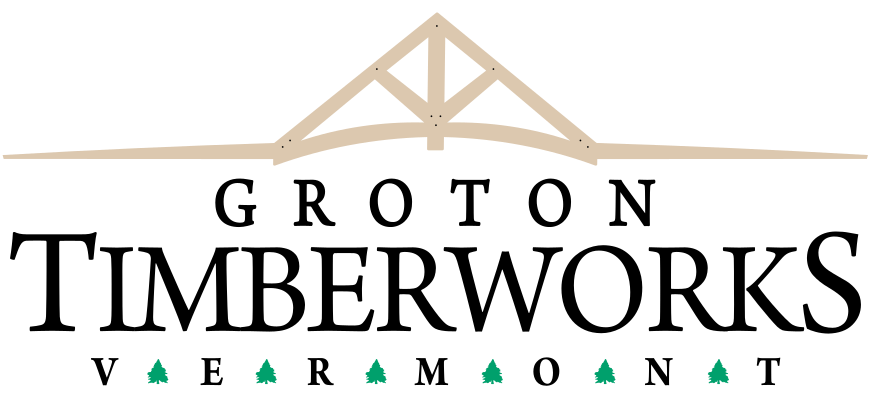Japanese & Asian Timberframing
A collection of Groton Timberworks’ custom Asian influenced designs
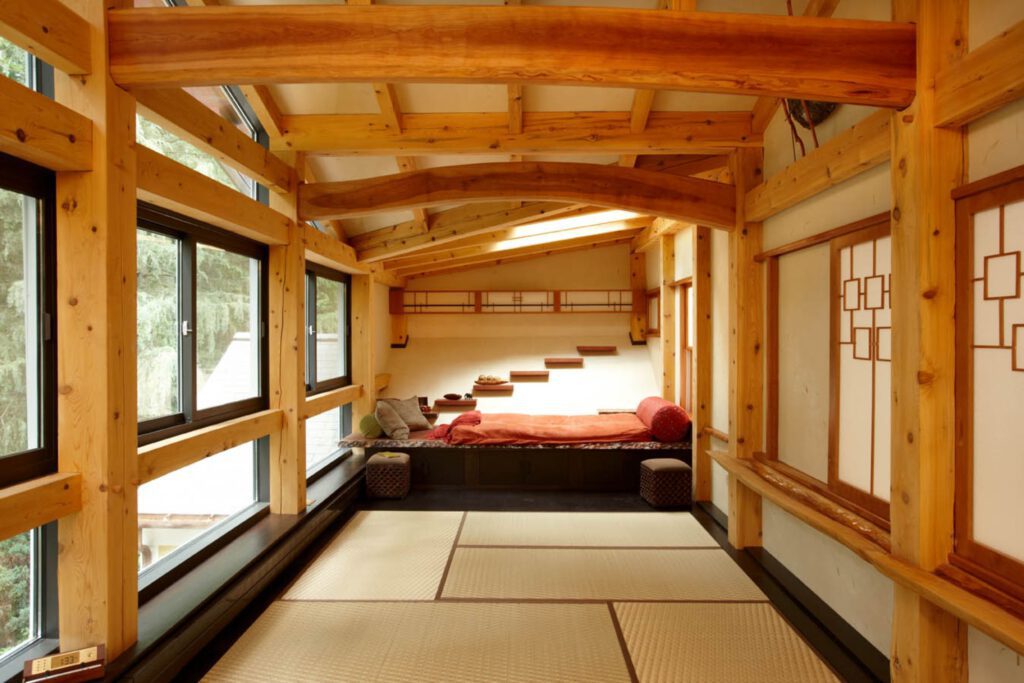
Traditional Minka Japanese homes are unique structures, with an emphasis heavily placed on craftsmanship, creativity and aesthetic appearance of the frame. After traveling to Japan to study traditional tea room design, owner of Groton Timberworks, Nathan Puffer quickly became fascinated with traditional Japanese architecture, especially Minka style homes. These long established country homes are small homes built throughout Japan for the middle class, using the materials which were most readily available. With wise use of materials and a high regard to quality, the Japanese were able to create creative and appealing structures that have withstood the test of time.
Throughout different regions of the world many different timber framing methods and styles have evolved. The European methods, (primarily English, German and Dutch) are the most commonly used local methods of framing, being passed along through generations since originating in Europe. Each of these framing methods varies in technique and style, but when studied closely also has many similarities. The common thread in European framing is the use of large timbers carrying the wall and roof loads to posts, which transfer the load to the ground. These series of large timbers are also connected using series of diagonal braces, helping to prevent the building from racking. History has proven that these framing methods are extremely successful and can be used to construct buildings that stand for centuries.
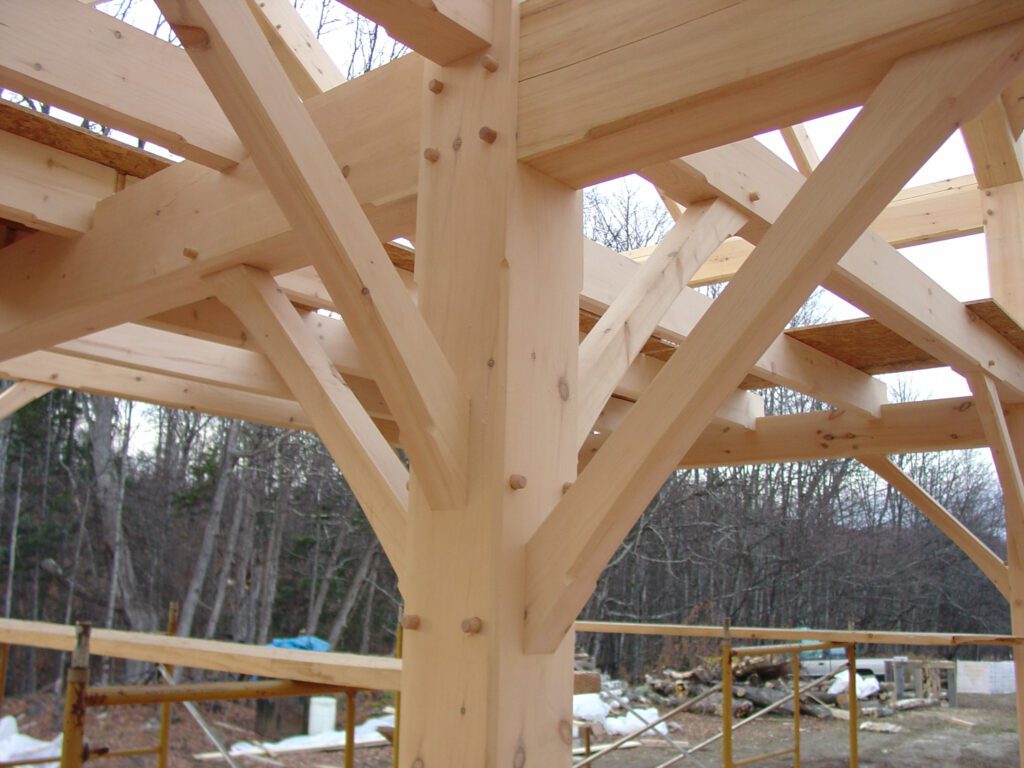
European style timberframing
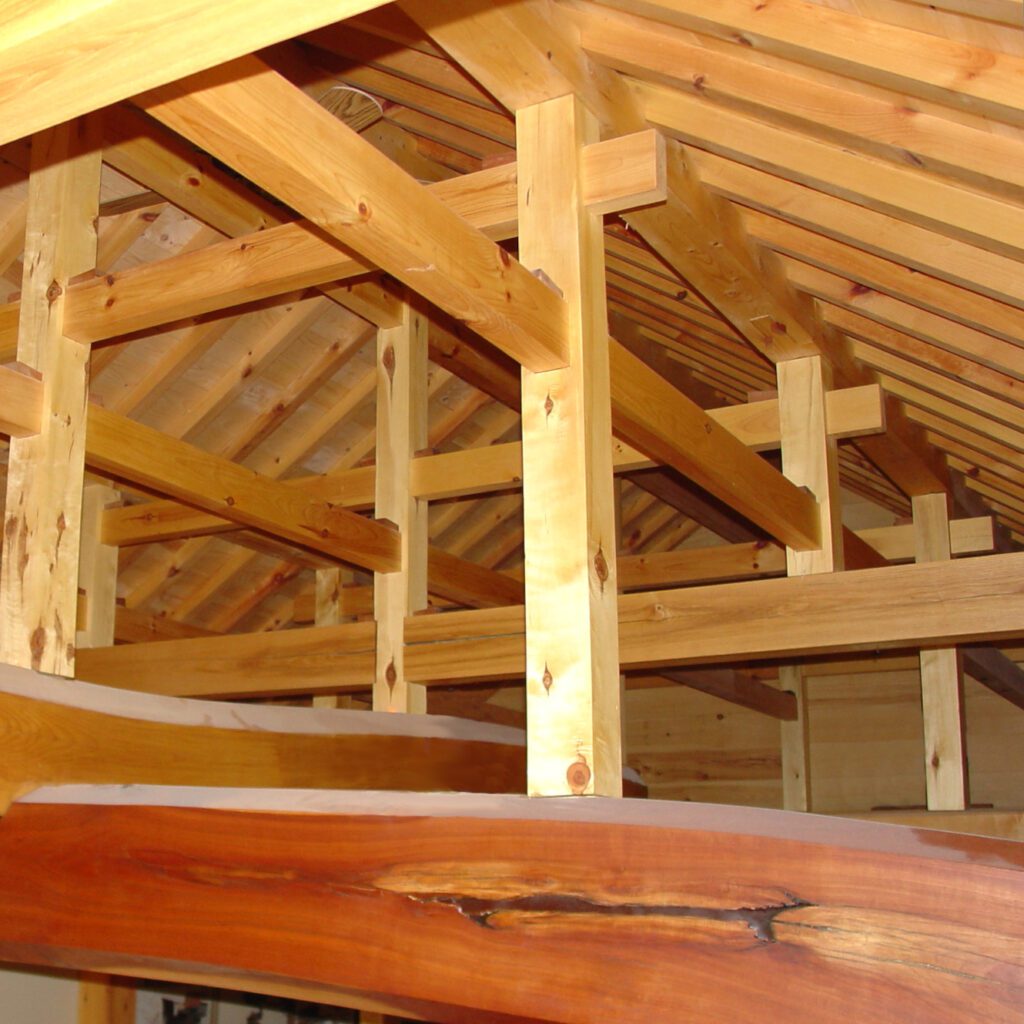
Japanese style timberframing
Groton Timberworks has built hundreds of buildings which incorporate many of these building methods, but has more recently become fascinated with the design and knowledge that Asian builders, especially Japanese, have developed over centuries of timber framing. The Japanese incorporate a much closer relationship to nature through their building methods, using a lot of naturally curved members, only slightly changing the shape in which they grew, whereas most people are familiar with a tree being milled into a uniformly squared timber. The style of Japanese construction allows for a great amount of creativity to be discovered from a single piece of naturally curved wood, and the many uses it can have in countless building projects.
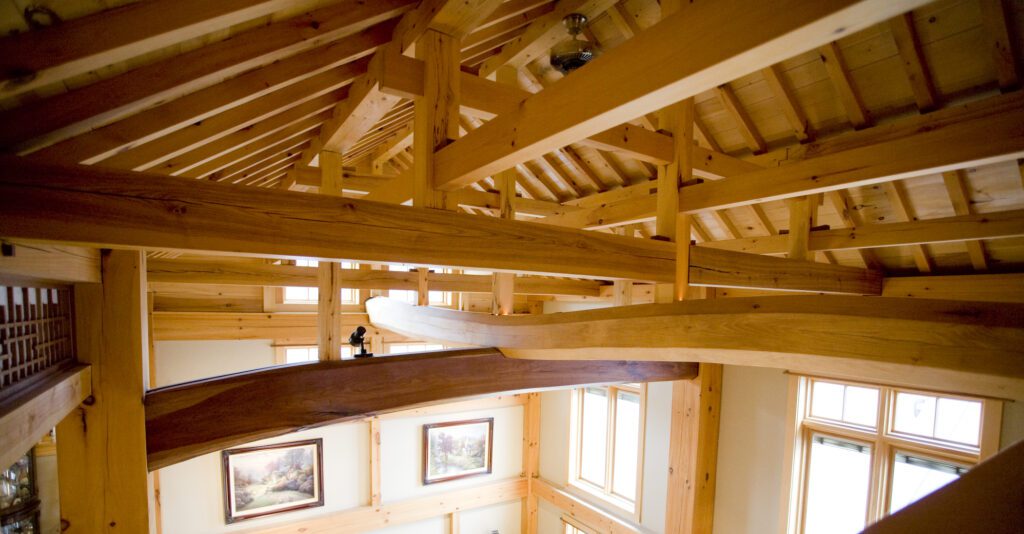
The Japanese also eliminated the use of diagonal bracing in their buildings by using a large number of pieces in the frame, creating a layering effect within the building scheme, which creates a rigid gridwork of timber. This framework traditionally starts with larger building members at the base of the structure, with large spans between the pieces, and terminates at the roof with much smaller pieces spaced closely together. Especially within the framework of the roof, many undulating wooden members are strategically placed to add visual interest as well as structural integrity.
Not only are Asian builders masters of working with timbers, but they also build incredible interior spaces below the structural framing. These interior accents include items such as meticulously crafted doors, shoji screens, benches and creatively crafted furniture.
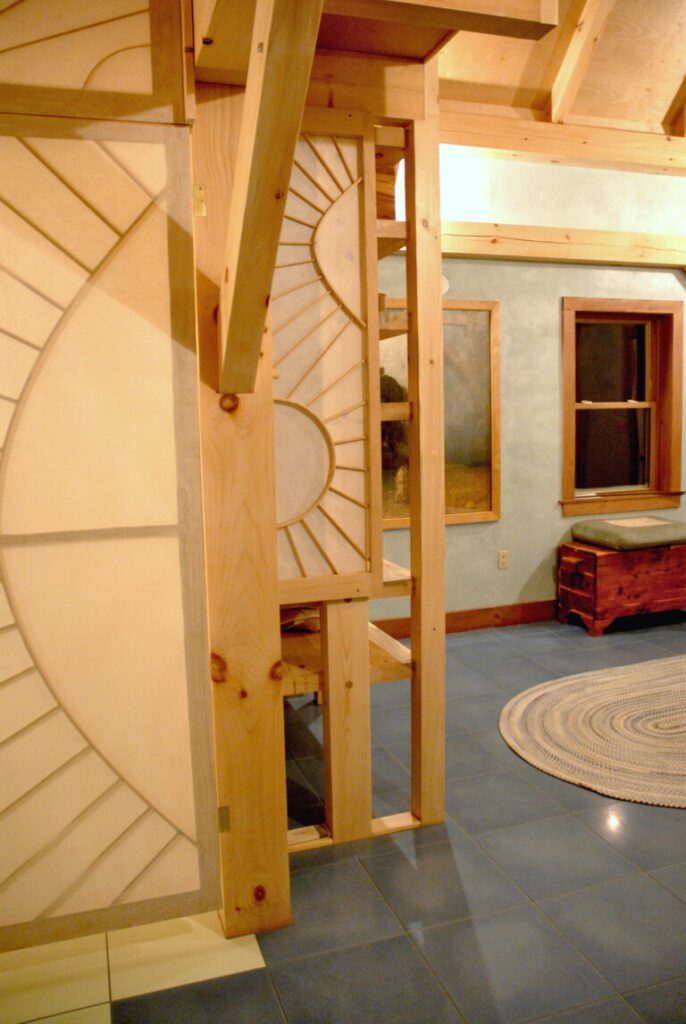
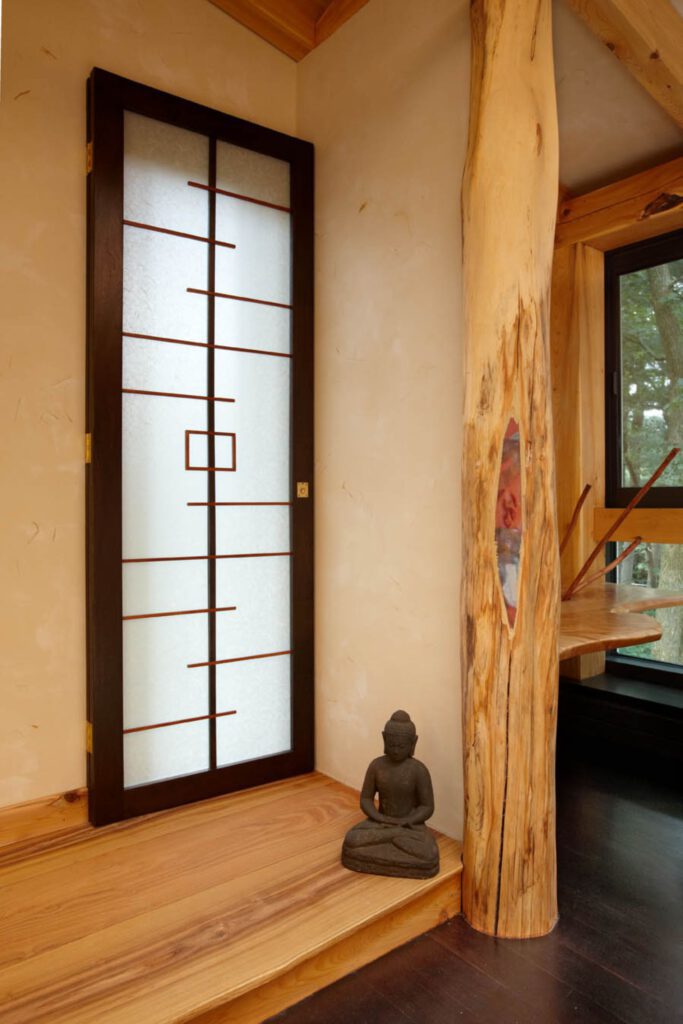
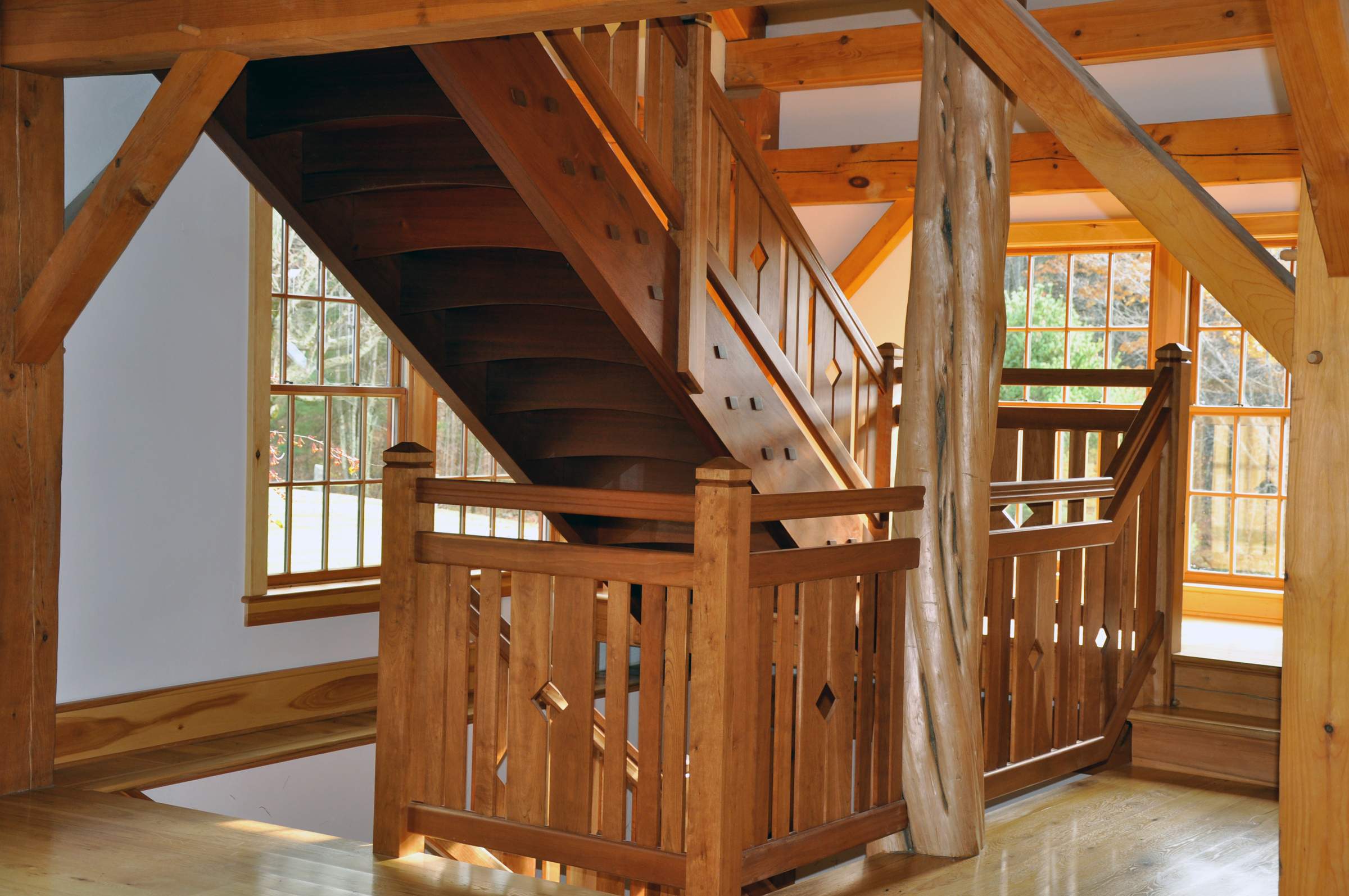
From the beginning of the framework to the completion of the finish elements of the different interior spaces the Japanese have always put a large emphasis on the preparation of their materials and the quality of the final product, something that we at Groton Timberworks also take great pride in. It is a true pleasure to be able to introduce the traditions of the Japanese to many of our customers, and to be able to construct distinctive spaces using traditional Asian practices.

A key factor in designing and crafting unique timber creations is the innovative and practical use of the tools available in our shop. Groton Timberworks has built custom tools and have had custom tools manufactured for us. The biggest of these tools is the custom cnc machine used to make many mortises and tenons. We also have available a large upcut saw which is capable of cutting a 12″ X 14″ timber perfectly flat and square. The long bed joiner was created in the shop, and not only surface planes timbers but also joins them, making square and straight timbers, something which cannot be accomplished with a standard surface planer. The inspiration of this machine was seen while visiting the shop of a builder in Japan.
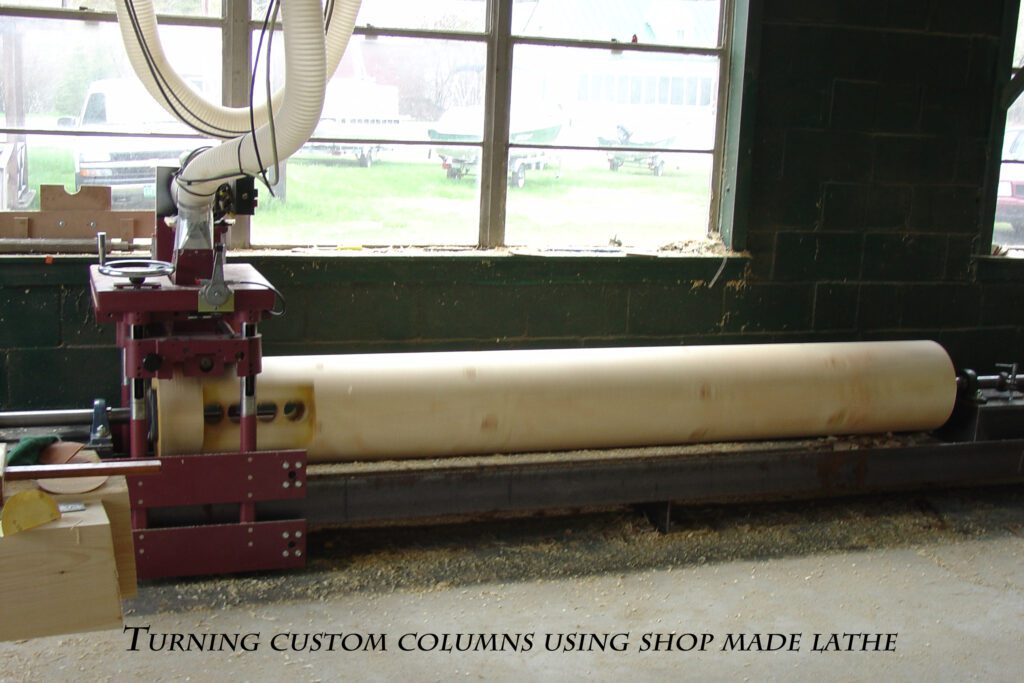
We also have a mill which we customized for our specific needs and now have the capability to mill timbers up to 38′ in length. Although we have many state of the art tools and modern milling capabilities it is also very likely to walk into the shop to see numerous hand tools in use. We believe it is not necessarily the way that the end result is produced, but the quality of the end result. We take great pride in providing the highest quality frames, and feel that we have the knowledge, tools and attitude to successfully complete the most difficult of any building challenges, especially when interpreting and completing Asian inspired designs.
