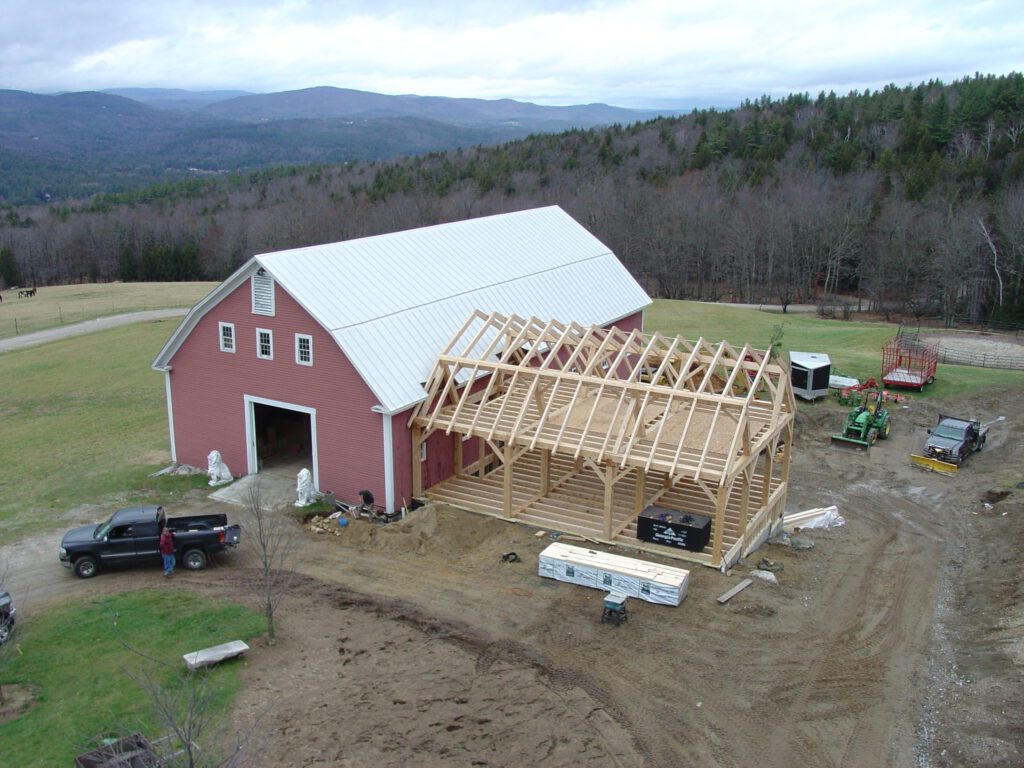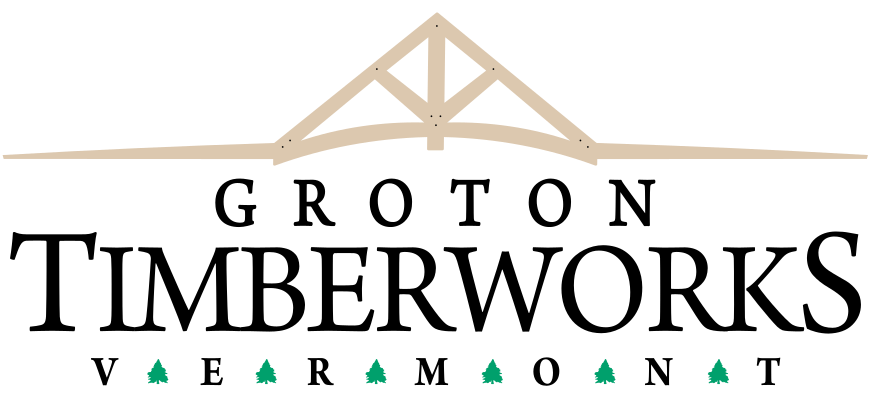Gambrel Barn Addition
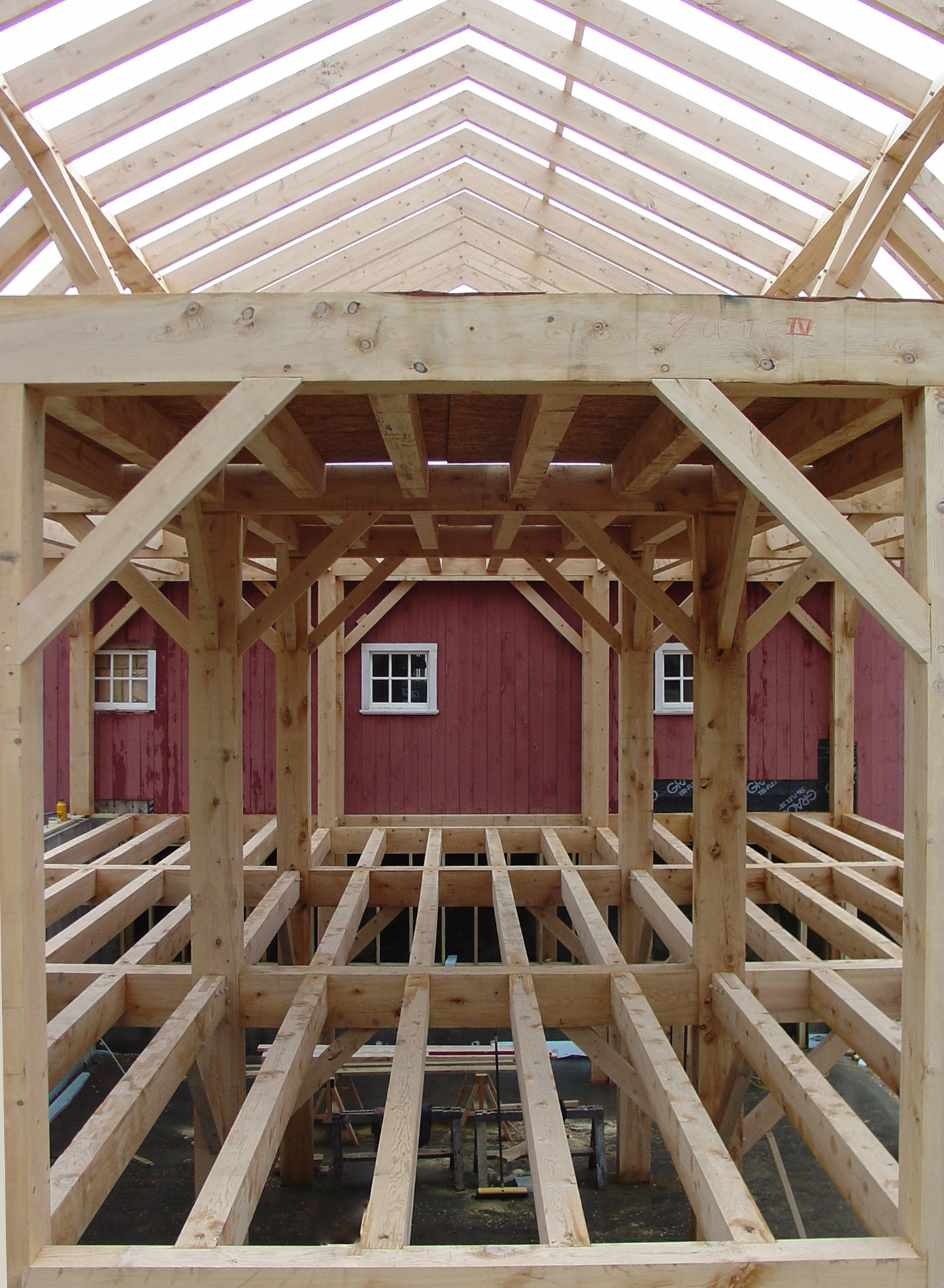
Traditional Timberframe
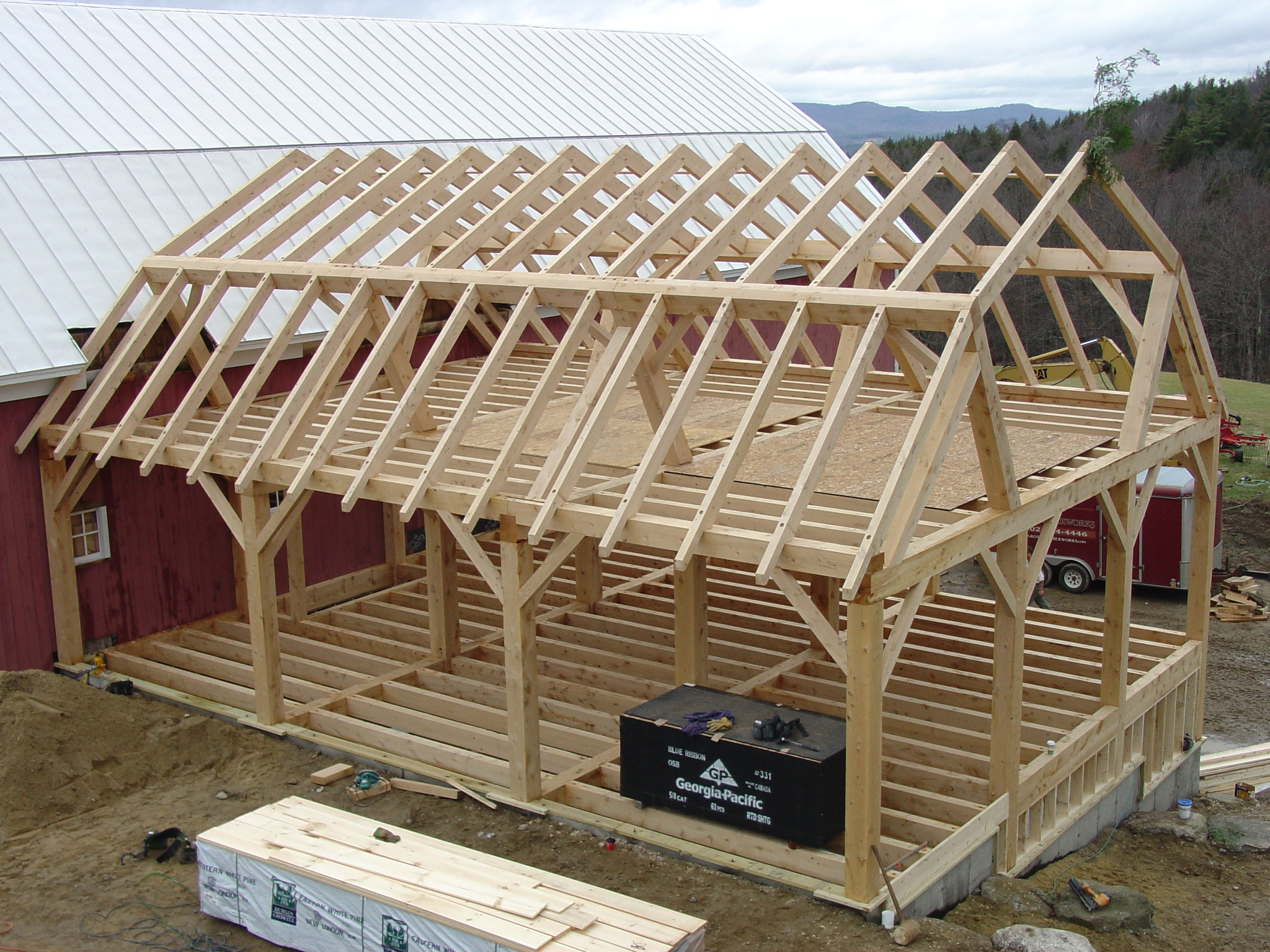
Custom Hemlock Timbers
The initial concept of this gambrel addition was brought to us by customers who wanted to enlarge the existing 40′ X 100′ barn to add additional space for equipment, hay and horses. The strict requirements of the project were that they wanted to be able to access the first story through three large doors on the high side of the barn, the floor systems needed to be built to withstand 100 pounds/sq. ft., and that the peak of the new barn had to be kept below the curb (intersection of the two pitches on a gambrel roof) of the existing barn. The high side doors and floor loads were standard design expectations of a barn designed for such uses, but the height restriction was a larger design challenge. The challenge to keep the curb at a specific height was easily accomplished by manipulating the two pitches, but by doing so the proportions of the addition did not match the existing barn.
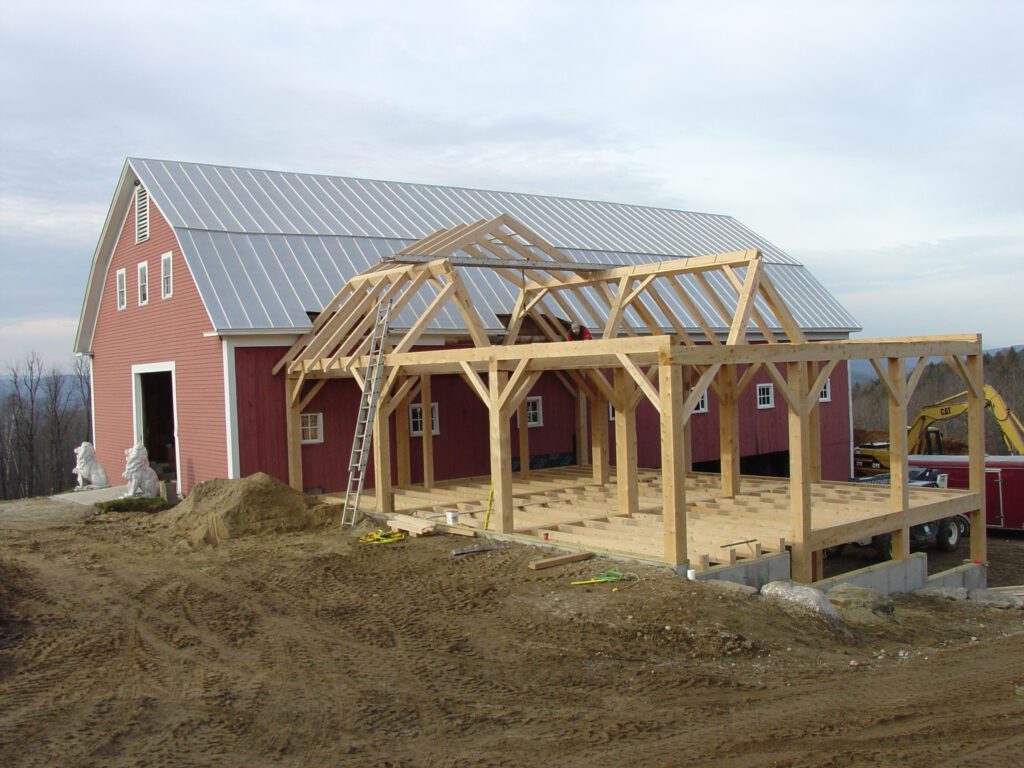
The solution to this problem was to figure the ratio of the lower and upper pitch to the overall width of the building on the existing barn. This ratio was solved and it was concluded that the lower pitch of the existing barn covered 48% of the overall width, and the upper pitch covered the remaining. With this information, the addition of the barn had to be 32′ wide to use the equivalent pitches as the original (a 12/12 pitch on the lower portion and a 6/12 upper pitch). The ratio which was earlier figured was then used to determine where the two pitches would intersect, which also kept the curb of the new addition below the curb of the existing barn. By determining this math the two structures would also have the same proportions of size to roof pitch, to ensure that the addition matched well with the existing barn.
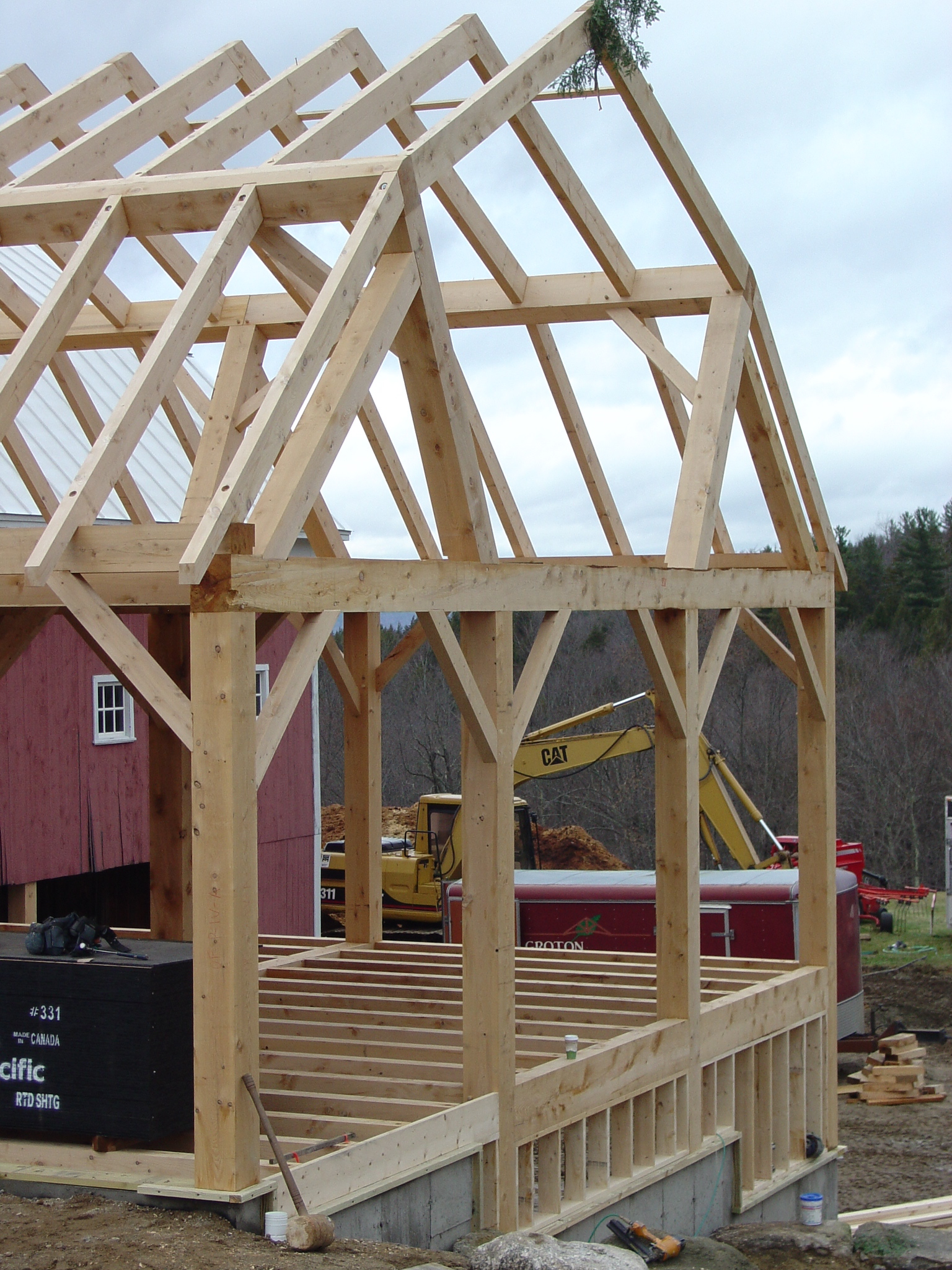
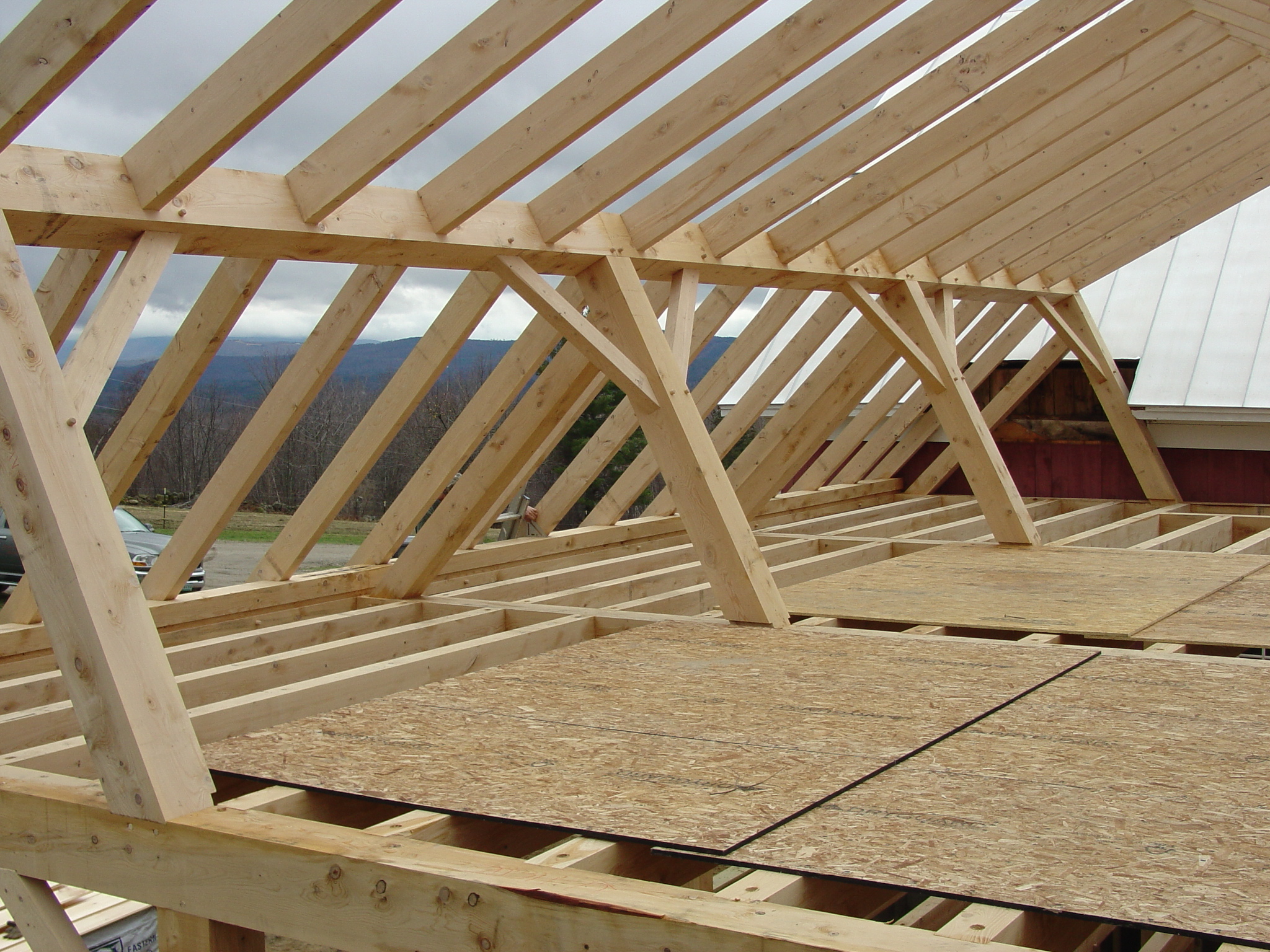
After the initial design was completed, the hemlock timber was ordered from a local sawmill, except for four crucial pieces within the frame. The four upper ties of each bent were designed to be solid pieces, and needed to be 10″ X 12″ X 32′ timbers to withstand the required loads. These logs were purchased from a lot of hemlock located directly behind the shop, hand selecting the logs which were 16″ at a height of 32′. They were then transported to the shop and the four 32′ logs were milled on our customized sawmill. This sawmill was originally able to mill 20′ timbers, but after lengthening the carriage can now mill 38′ timbers. The rough cut timbers then had to be sized, using the 1910 Stetson Ross timber sizer and were now ready to be brought inside to have all the necessary mortise and tenons cut in them. The two center ties had a total of forty-six pockets carefully cut into them. After all 220 pieces of the frame were manufactured at the shop, the frame was transported to the job site, along with the company forklift to begin the raising.
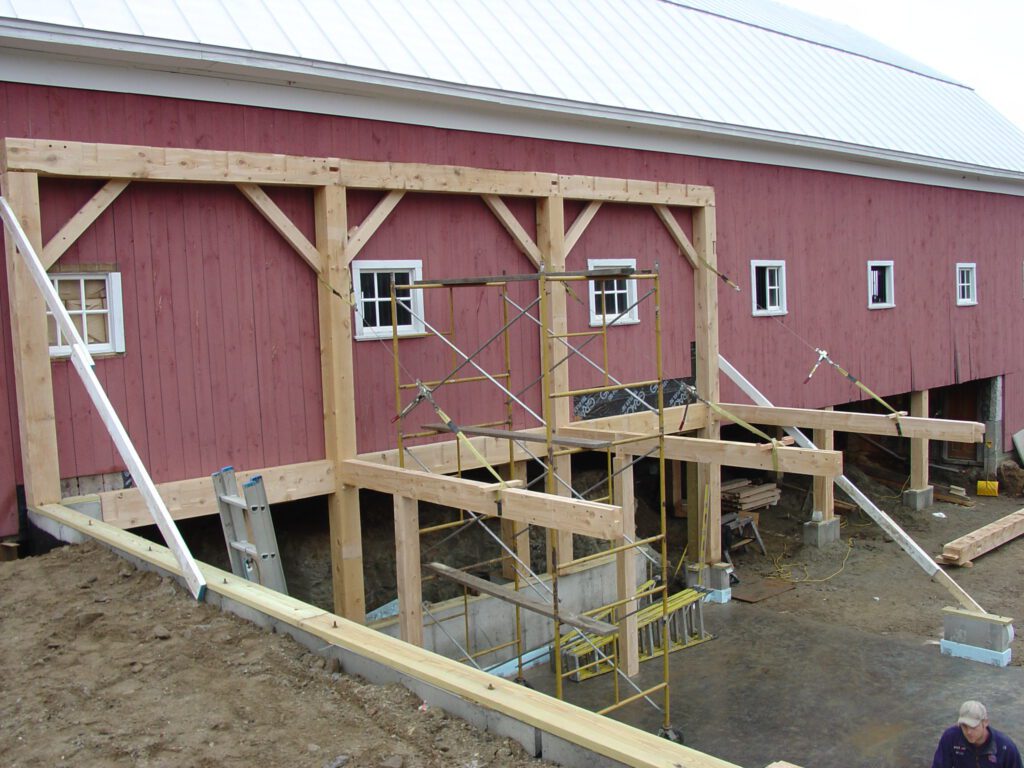

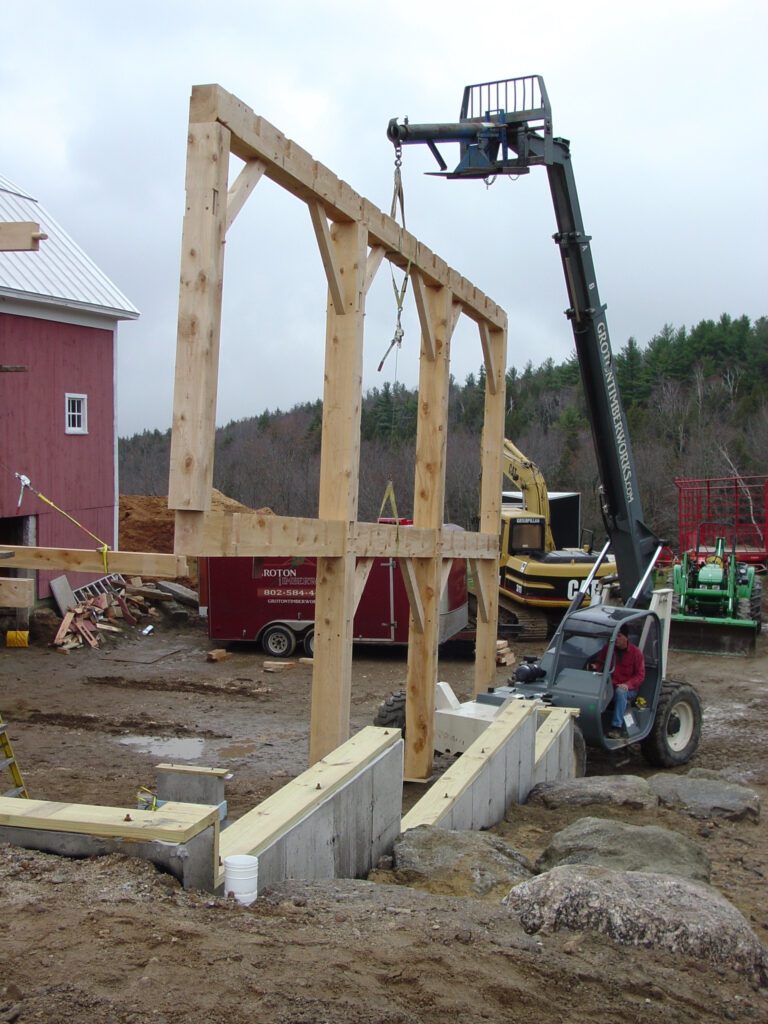
Within a week the frame was standing alone as a brand new addition to a barn which was built in the early 1940s. Because of the careful design in the early stages of this project and the precise attention paid to the small details, the addition is a natural fit to the original.
